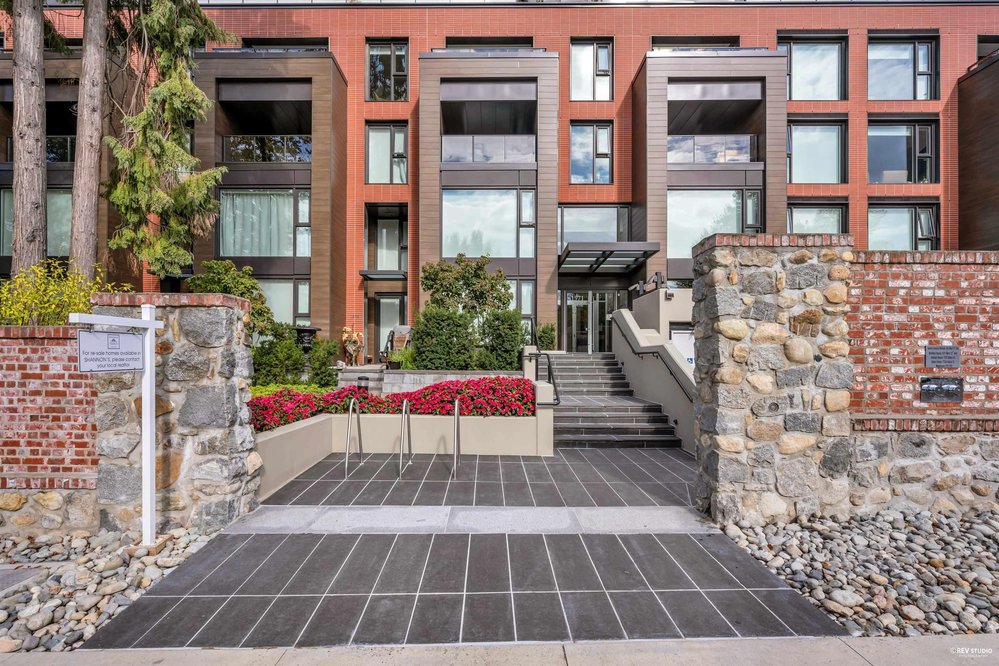512 1571 W 57th Avenue, Vancouver
Best Vancouver Westside living community Shannon Wall, located on the corner of W 57th Ave and Granville. Close to best local private schools, 10 mins to downtown, 7 mins to Richmond. The most convenient location for living, close to everything but also have the quite enjoyment lifestyle, This beautiful 2 bed + den home features top of line kitchen appliance Michelin chef recommended Gaggenau kitchen combination, cook top, cook fan, fridge, steam oven and oven. The kitchen/bathroom cabins are from inform interior made in Italy. Air conditioning keeps home nice and cozy. 2 side by side parking stalls, huge oversized locker. This is perfect home for people love to enjoy high security and trouble free condo living. 12 hours of concierge, swimming pool,gym and outdoor park life living.
- Air Cond./Central
- Bike Room
- Club House
- Elevator
- Exercise Centre
- Garden
- In Suite Laundry
- Playground
- Pool; Outdoor
- Concierge
- Air Conditioning
- ClthWsh
- Dryr
- Frdg
- Stve
- DW
- Drapes
- Window Coverings
- Garage Door Opener
- Intercom
- Microwave
- Pantry
- Smoke Alarm
- Swimming Pool Equip.
- Wine Cooler
| MLS® # | R2625127 |
|---|---|
| Property Type | Residential Attached |
| Dwelling Type | Apartment Unit |
| Home Style | Corner Unit |
| Year Built | 2019 |
| Fin. Floor Area | 1360 sqft |
| Finished Levels | 1 |
| Bedrooms | 2 |
| Bathrooms | 2 |
| Taxes | $ 4758 / 2021 |
| Outdoor Area | Balcny(s) Patio(s) Dck(s) |
| Water Supply | City/Municipal |
| Maint. Fees | $807 |
| Heating | Heat Pump |
|---|---|
| Construction | Concrete,Concrete Frame,Frame - Metal |
| Foundation | |
| Basement | None |
| Roof | Tar & Gravel,Tile - Concrete |
| Floor Finish | Hardwood, Mixed, Tile |
| Fireplace | 0 , |
| Parking | Garage; Underground |
| Parking Total/Covered | 2 / 2 |
| Exterior Finish | Concrete,Glass,Metal |
| Title to Land | Freehold Strata |
| Floor | Type | Dimensions |
|---|---|---|
| Main | Master Bedroom | 10'7 x 13'1 |
| Main | Dining Room | 13'9 x 16'10 |
| Main | Living Room | 7'11 x 11'8 |
| Main | Den | 11'10 x 9'1 |
| Main | Bedroom | 10'3 x 9'7 |
| Main | Kitchen | 8'11 x 12'10 |
| Main | Foyer | 4'2 x 5'11 |
| Floor | Ensuite | Pieces |
|---|---|---|
| Main | Y | 4 |
| Main | N | 3 |
Similar Listings
Disclaimer: The data relating to real estate on this web site comes in part from the MLS Reciprocity program of the Real Estate Board of Greater Vancouver or the Fraser Valley Real Estate Board. Real estate listings held by participating real estate firms are marked with the MLS Reciprocity logo and detailed information about the listing includes the name of the listing agent. This representation is based in whole or part on data generated by the Real Estate Board of Greater Vancouver or the Fraser Valley Real Estate Board which assumes no responsibility for its accuracy. The materials contained on this page may not be reproduced without the express written consent of the Real Estate Board of Greater Vancouver or the Fraser Valley Real Estate Board.




















