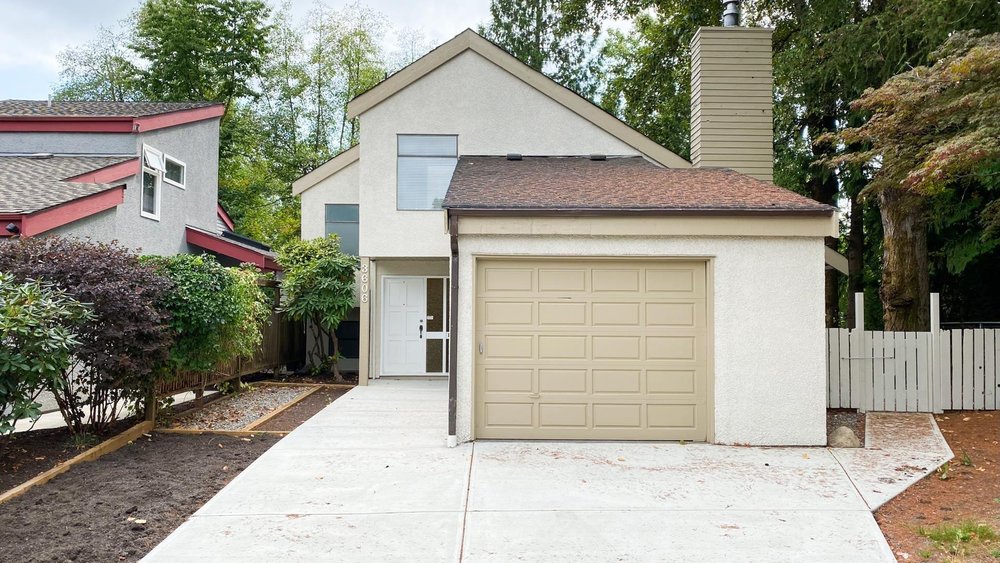3606 Bering Avenue, Vancouver
Sitting on a 5019 sqft corner lot detached 3 or 4 bdrm home in Champlain Heights, Killarney. This house has a good bone with 3 bedrooms 2 bathroom and a good size fenced yard for you 4 legs friends. Walking in a high vaulted ceiling living room with a gas fireplace. NEW paint and NEW laminated floor throughout living room and dining room, NEW kitchen. Then upper split level has 2 bedrooms 1 bath, and down level has 1 bedroom and powder room combine with laundry. New Concrete driveway and backyard. New paint on exterior. School catchment: Killarney Secondary. This house just across the park, and close to school. Good for starting family. Short drive to Burnaby Metrotown and Champagne Mall for your day to day need.
- ClthWsh
- Dryr
- Frdg
- Stve
- DW
- Central Location
- Cul-de-Sac
- Lane Access
| MLS® # | R2611293 |
|---|---|
| Property Type | Residential Detached |
| Dwelling Type | House/Single Family |
| Home Style | 2 Storey,3 Level Split |
| Year Built | 1978 |
| Fin. Floor Area | 1664 sqft |
| Finished Levels | 2 |
| Bedrooms | 3 |
| Bathrooms | 2 |
| Taxes | $ 5493 / 2021 |
| Lot Area | 5020 sqft |
| Lot Dimensions | 62.25 × 80 |
| Outdoor Area | Fenced Yard,Patio(s) |
| Water Supply | City/Municipal |
| Maint. Fees | $N/A |
| Heating | Electric |
|---|---|
| Construction | Frame - Wood |
| Foundation | |
| Basement | Part |
| Roof | Wood |
| Floor Finish | Laminate |
| Fireplace | 0 , |
| Parking | Garage; Single |
| Parking Total/Covered | 2 / 1 |
| Parking Access | Front |
| Exterior Finish | Mixed,Stucco |
| Title to Land | Freehold NonStrata |
| Floor | Type | Dimensions |
|---|---|---|
| Main | Living Room | 17'4 x 11'6 |
| Main | Dining Room | 9'11 x 7'6 |
| Main | Kitchen | 10'0 x 9'6 |
| Main | Living Room | 11'3 x 16'10 |
| Main | Foyer | 6'3 x 8'5 |
| Above | Master Bedroom | 14' x 14'7 |
| Above | Bedroom | 10' x 9'7 |
| Above | Bedroom | 16'8 x 12'3 |
| Bsmt | Recreation Room | 12'3 x 13'11 |
| Floor | Ensuite | Pieces |
|---|---|---|
| Above | N | 5 |
| Above | N | 2 |
Similar Listings
Disclaimer: The data relating to real estate on this web site comes in part from the MLS Reciprocity program of the Real Estate Board of Greater Vancouver or the Fraser Valley Real Estate Board. Real estate listings held by participating real estate firms are marked with the MLS Reciprocity logo and detailed information about the listing includes the name of the listing agent. This representation is based in whole or part on data generated by the Real Estate Board of Greater Vancouver or the Fraser Valley Real Estate Board which assumes no responsibility for its accuracy. The materials contained on this page may not be reproduced without the express written consent of the Real Estate Board of Greater Vancouver or the Fraser Valley Real Estate Board.












































