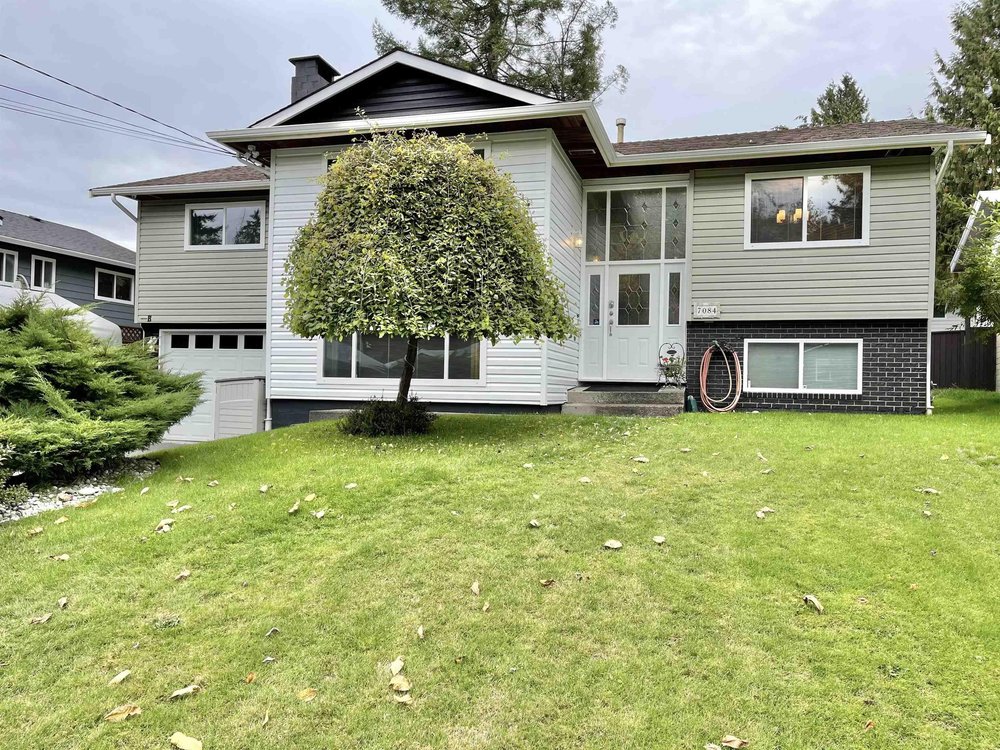7084 114A Street, Delta
SOLD / $1,594,000
4 Beds
3 Baths
2,542 Sqft
6,836 Lot SqFt
1971 Built
Updated electrical, plumbing, windows, EV fast charger, legal suite, outdoor hot tub, this meticulously renovated home is a must see. Beautiful manicured yards, amazing cabinetry in both Kitchen and Livingroom, stunning aquarium, 2 sets of Laundry, and a legal suite currently rented month to month for $1200. There isn’t much not to like about this 60feeter home. The potential of the LOT, the locale, sitting comfortably by the Cul-De-Sac, your family is protected, super quiet yet convenient for your grocery shopping, and in between Cities. Call now to find out more.
Taxes (2021): $3,815.72
Amenities
- None
- Swirlpool/Hot Tub
Features
- ClthWsh
- Dryr
- Frdg
- Stve
- DW
- Hot Tub Spa
- Swirlpool
- Security System
- Smoke Alarm
- Vaulted Ceiling
- Windows - Storm
Site Influences
- Cul-de-Sac
- Paved Road
- Private Setting
- Private Yard
| MLS® # | R2632375 |
|---|---|
| Property Type | Residential Detached |
| Dwelling Type | House/Single Family |
| Home Style | 2 Storey |
| Year Built | 1971 |
| Fin. Floor Area | 2542 sqft |
| Finished Levels | 2 |
| Bedrooms | 4 |
| Bathrooms | 3 |
| Taxes | $ 3816 / 2021 |
| Lot Area | 6836 sqft |
| Lot Dimensions | 60.00 × 0 |
| Outdoor Area | Fenced Yard,Patio(s) & Deck(s),Sundeck(s) |
| Water Supply | City/Municipal |
| Maint. Fees | $N/A |
| Heating | Forced Air |
|---|---|
| Construction | Frame - Wood |
| Foundation | |
| Basement | None |
| Roof | Asphalt |
| Floor Finish | Mixed |
| Fireplace | 2 , Wood |
| Parking | Add. Parking Avail.,Garage; Single,RV Parking Avail. |
| Parking Total/Covered | 5 / 1 |
| Parking Access | Front |
| Exterior Finish | Mixed |
| Title to Land | Freehold NonStrata |
| Floor | Type | Dimensions |
|---|---|---|
| Main | Living Room | 18'4 x 13'9 |
| Main | Dining Room | 13'7 x 10'10 |
| Main | Kitchen | 11'9 x 9'7 |
| Main | Flex Room | 6'7 x 6' |
| Main | Master Bedroom | 11'11 x 11'6 |
| Main | Bedroom | 12'9 x 10'1 |
| Main | Bedroom | 10'4 x 8'4 |
| Below | Recreation Room | 13'4 x 20'7 |
| Below | Kitchen | 13'8 x 7'7 |
| Below | Living Room | 12'8 x 11' |
| Below | Bedroom | 10'3 x 9'7 |
| Below | Gym | 12' x 20'11 |
| Floor | Ensuite | Pieces |
|---|---|---|
| Main | Y | 4 |
| Below | N | 4 |
| Below | N | 3 |
Similar Listings
Listed By: Sutton Group-West Coast Realty
Disclaimer: The data relating to real estate on this web site comes in part from the MLS Reciprocity program of the Real Estate Board of Greater Vancouver or the Fraser Valley Real Estate Board. Real estate listings held by participating real estate firms are marked with the MLS Reciprocity logo and detailed information about the listing includes the name of the listing agent. This representation is based in whole or part on data generated by the Real Estate Board of Greater Vancouver or the Fraser Valley Real Estate Board which assumes no responsibility for its accuracy. The materials contained on this page may not be reproduced without the express written consent of the Real Estate Board of Greater Vancouver or the Fraser Valley Real Estate Board.
Disclaimer: The data relating to real estate on this web site comes in part from the MLS Reciprocity program of the Real Estate Board of Greater Vancouver or the Fraser Valley Real Estate Board. Real estate listings held by participating real estate firms are marked with the MLS Reciprocity logo and detailed information about the listing includes the name of the listing agent. This representation is based in whole or part on data generated by the Real Estate Board of Greater Vancouver or the Fraser Valley Real Estate Board which assumes no responsibility for its accuracy. The materials contained on this page may not be reproduced without the express written consent of the Real Estate Board of Greater Vancouver or the Fraser Valley Real Estate Board.













































