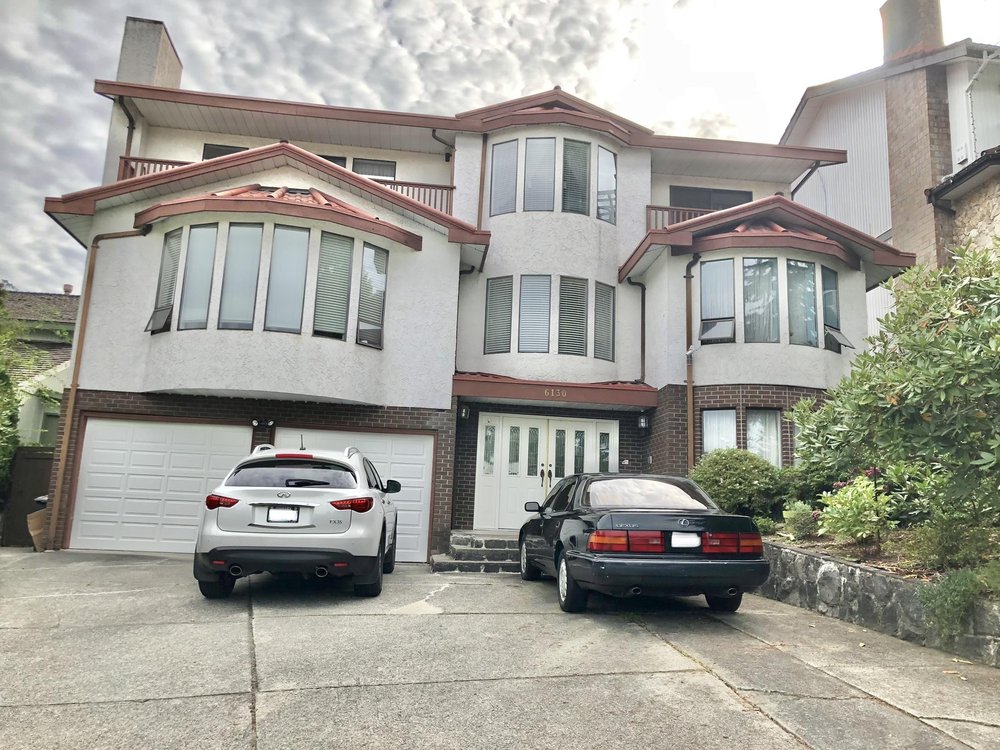6130 Lakeview Avenue, Burnaby
SOLD / $2,100,000
7 Beds
4 Baths
4,729 Sqft
7,769 Lot SqFt
1982 Built
Beautiful Burnaby Mansion with bedrooms on every floor. Located in Upper Deer Lake area, at a cul-de-sac; just mins from Metrotown shopping. This home shows well, kept well, with laneway, fully fenced yard, 17 y.o. metal roof, 3 y.o. new Kitchen of a 2-bed suite, massive Master Bedroom en-suite, and a convenient 3-lane concrete driveway. Take that lovely evening walk to the iconic Deer Lake Park, eat out @ the famous Hart House restaurant, then take those nature trails around the lake. Brantford Elementary & Burnaby Central Secondary are one of the most sought after schools by parents. Don't wait any longer, BOOK your time to VIEW as soon as possible!!
Taxes (2021): $6,137.56
Features
- ClthWsh
- Dryr
- Frdg
- Stve
- DW
- Intercom
Site Influences
- Cul-de-Sac
- Lane Access
- Paved Road
- Private Setting
- Shopping Nearby
| MLS® # | R2616447 |
|---|---|
| Property Type | Residential Detached |
| Dwelling Type | House/Single Family |
| Home Style | 3 Storey |
| Year Built | 1982 |
| Fin. Floor Area | 4729 sqft |
| Finished Levels | 3 |
| Bedrooms | 7 |
| Bathrooms | 4 |
| Taxes | $ 6138 / 2021 |
| Lot Area | 7769 sqft |
| Lot Dimensions | 56.00 × 138.7 |
| Outdoor Area | Balcny(s) Patio(s) Dck(s) |
| Water Supply | City/Municipal |
| Maint. Fees | $N/A |
| Heating | Other |
|---|---|
| Construction | Frame - Wood |
| Foundation | |
| Basement | None |
| Roof | Metal |
| Floor Finish | Hardwood, Mixed, Tile |
| Fireplace | 2 , Wood |
| Parking | Garage; Double,Visitor Parking |
| Parking Total/Covered | 6 / 2 |
| Parking Access | Front |
| Exterior Finish | Mixed |
| Title to Land | Freehold NonStrata |
| Floor | Type | Dimensions |
|---|---|---|
| Below | Foyer | 9'5 x 8'8 |
| Main | Kitchen | 15' x 12'5 |
| Main | Eating Area | 15' x 11'5 |
| Main | Living Room | 19'10 x 14'6 |
| Main | Family Room | 15' x 24' |
| Main | Dining Room | 14' x 12' |
| Main | Bedroom | 12' x 10'5 |
| Main | Laundry | 12' x 5'1 |
| Above | Master Bedroom | 20' x 15' |
| Above | Bedroom | 13'6 x 11'6 |
| Above | Bedroom | 12' x 11' |
| Above | Bedroom | 11' x 15' |
| Above | Walk-In Closet | 9'5 x 8'5 |
| Below | Kitchen | 15' x 11' |
| Below | Dining Room | 7'5 x 6'8 |
| Below | Living Room | 15' x 7'8 |
| Below | Bedroom | 16' x 10' |
| Below | Bedroom | 15' x 15' |
| Below | Storage | 11' x 12' |
| Main | Bar Room | 4'5 x 4'3 |
| Floor | Ensuite | Pieces |
|---|---|---|
| Main | N | 4 |
| Above | Y | 6 |
| Above | N | 4 |
| Below | N | 4 |
Similar Listings
Listed By: Sutton Group-West Coast Realty
Disclaimer: The data relating to real estate on this web site comes in part from the MLS Reciprocity program of the Real Estate Board of Greater Vancouver or the Fraser Valley Real Estate Board. Real estate listings held by participating real estate firms are marked with the MLS Reciprocity logo and detailed information about the listing includes the name of the listing agent. This representation is based in whole or part on data generated by the Real Estate Board of Greater Vancouver or the Fraser Valley Real Estate Board which assumes no responsibility for its accuracy. The materials contained on this page may not be reproduced without the express written consent of the Real Estate Board of Greater Vancouver or the Fraser Valley Real Estate Board.
Disclaimer: The data relating to real estate on this web site comes in part from the MLS Reciprocity program of the Real Estate Board of Greater Vancouver or the Fraser Valley Real Estate Board. Real estate listings held by participating real estate firms are marked with the MLS Reciprocity logo and detailed information about the listing includes the name of the listing agent. This representation is based in whole or part on data generated by the Real Estate Board of Greater Vancouver or the Fraser Valley Real Estate Board which assumes no responsibility for its accuracy. The materials contained on this page may not be reproduced without the express written consent of the Real Estate Board of Greater Vancouver or the Fraser Valley Real Estate Board.













































