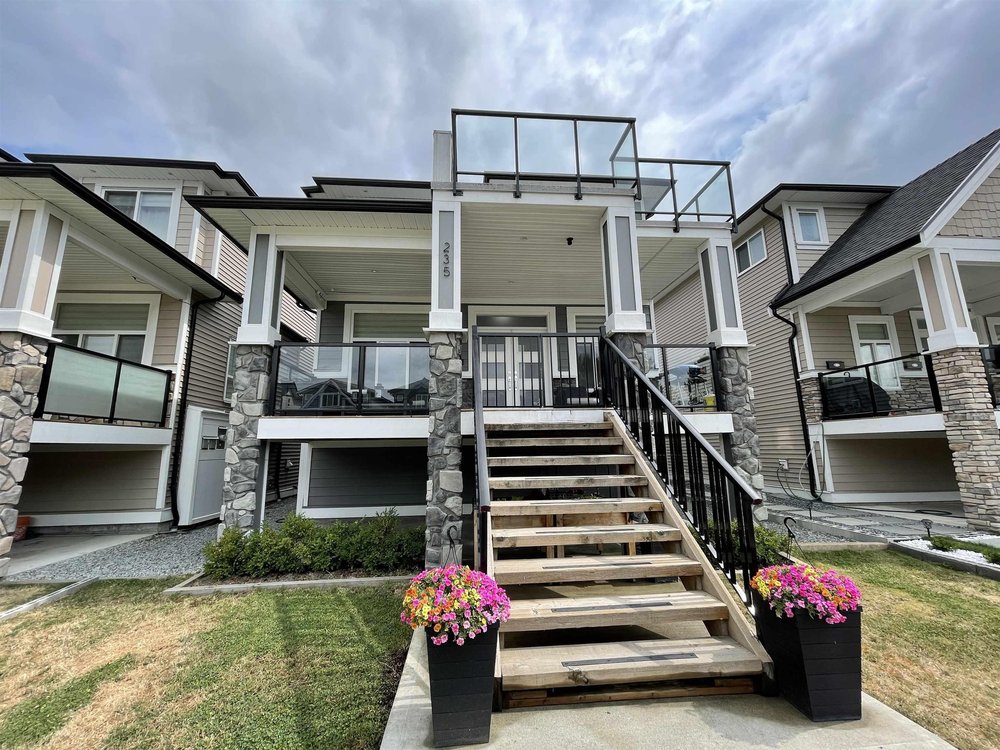235 Hampton Street, New Westminster
SOLD / $1,623,800
6 Beds
6 Baths
2,827 Sqft
4,532 Lot SqFt
2018 Built
Turn on the Air Conditioning. Charge your Tesla in the 2-car garage. Rent out the legal 2-Bed suite for $1950 per month. These are but a few things you can do when you buy this house. Gem of Queensborough, 3 y.o. House with everything decked out; do your laundry upstairs, cook in a Wok Kitchen; check your smart-Fridge remotely to confirm your Shopping list. Master Bedroom with a private Balcony; a few min. walk to shopping, Ryall Park, restaurants, & Starlight Casino. Just a quick drive to downtown Richmond and Vancouver. Built by Master Builders, everything UPGRADED. This is a must see and Book your viewing with us ASAP.
Taxes (2020): $6,045.78
Amenities
- Air Cond./Central
- In Suite Laundry
Features
- Air Conditioning
- ClthWsh
- Dryr
- Frdg
- Stve
- DW
- Heat Recov. Vent.
- Intercom
- Microwave
- Security System
- Vacuum - Built In
- Windows - Thermo
Site Influences
- Lane Access
- Paved Road
- Recreation Nearby
| MLS® # | R2609007 |
|---|---|
| Property Type | Residential Detached |
| Dwelling Type | House/Single Family |
| Home Style | 2 Storey w/Bsmt. |
| Year Built | 2018 |
| Fin. Floor Area | 2827 sqft |
| Finished Levels | 2 |
| Bedrooms | 6 |
| Bathrooms | 6 |
| Taxes | $ 6046 / 2020 |
| Lot Area | 4532 sqft |
| Lot Dimensions | 34.70 × 130.6 |
| Outdoor Area | Balcny(s) Patio(s) Dck(s) |
| Water Supply | City/Municipal |
| Maint. Fees | $N/A |
| Heating | Natural Gas, Radiant |
|---|---|
| Construction | Frame - Wood |
| Foundation | |
| Basement | Crawl,Part |
| Roof | Asphalt |
| Floor Finish | Mixed |
| Fireplace | 1 , Electric |
| Parking | Garage; Double |
| Parking Total/Covered | 3 / 2 |
| Parking Access | Lane |
| Exterior Finish | Mixed,Stone,Wood |
| Title to Land | Freehold NonStrata |
| Floor | Type | Dimensions |
|---|---|---|
| Main | Family Room | 13'4 x 13'6 |
| Main | Kitchen | 13'4 x 9'3 |
| Main | Wok Kitchen | 12' x 6'1 |
| Main | Living Room | 13'6 x 7'3 |
| Main | Office | 8'7 x 7'9 |
| Main | Nook | 8'6 x 3'11 |
| Above | Master Bedroom | 13'10 x 11'11 |
| Above | Bedroom | 10'2 x 9' |
| Above | Bedroom | 10'2 x 9' |
| Above | Bedroom | 12'6 x 10' |
| Above | Walk-In Closet | 5'10 x 4'5 |
| Above | Laundry | 4'6 x 3'2 |
| Abv Main 2 | Bedroom | 11'2 x 9'4 |
| Abv Main 2 | Bedroom | 11'2 x 8'10 |
| Main | Kitchen | 14'7 x 14'5 |
| Floor | Ensuite | Pieces |
|---|---|---|
| Main | N | 4 |
| Above | N | 4 |
| Main | N | 3 |
| Above | N | 4 |
| Above | N | 5 |
| Abv Main 2 | N | 4 |
Similar Listings
Listed By: Sutton Group-West Coast Realty
Disclaimer: The data relating to real estate on this web site comes in part from the MLS Reciprocity program of the Real Estate Board of Greater Vancouver or the Fraser Valley Real Estate Board. Real estate listings held by participating real estate firms are marked with the MLS Reciprocity logo and detailed information about the listing includes the name of the listing agent. This representation is based in whole or part on data generated by the Real Estate Board of Greater Vancouver or the Fraser Valley Real Estate Board which assumes no responsibility for its accuracy. The materials contained on this page may not be reproduced without the express written consent of the Real Estate Board of Greater Vancouver or the Fraser Valley Real Estate Board.
Disclaimer: The data relating to real estate on this web site comes in part from the MLS Reciprocity program of the Real Estate Board of Greater Vancouver or the Fraser Valley Real Estate Board. Real estate listings held by participating real estate firms are marked with the MLS Reciprocity logo and detailed information about the listing includes the name of the listing agent. This representation is based in whole or part on data generated by the Real Estate Board of Greater Vancouver or the Fraser Valley Real Estate Board which assumes no responsibility for its accuracy. The materials contained on this page may not be reproduced without the express written consent of the Real Estate Board of Greater Vancouver or the Fraser Valley Real Estate Board.






































