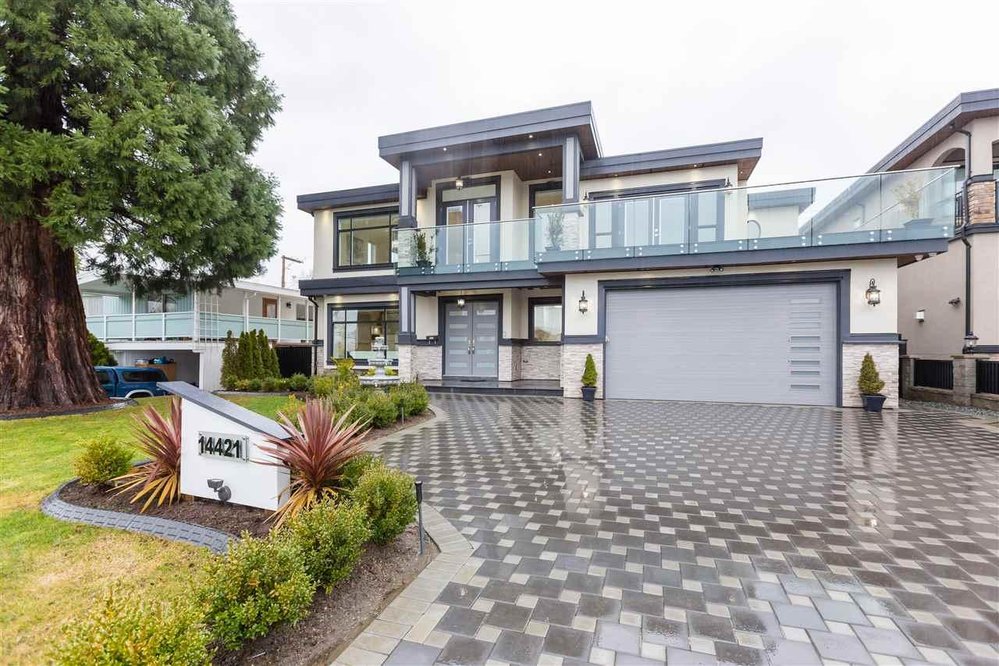14421 Saturna Drive, White Rock
SOLD / $2,000,000
6 Beds
8 Baths
5,369 Sq.ft.
7,641 Lot SqFt
2024 Built
Welcome to this beautiful home located at desire White Rock area. This house has 6 bedrooms 8 bath reverse floor plan. Open concept kitchen with Jenn Air appliances, Quartz countertop, wine cooler and spacious wok kitchen. Other feature like residential elevator, back-up generator, airCon, HRV, Theatre room, radiant floor heating and built in speaker. You can enjoy your view in the front dining room, living room and wrap around balcony. In the basement, you can enjoy your evening at home theatre, wet bar and game room. In addition, there is 2 bedroom legal suite for your guest or mortgage helper. School catchment: Semiahmoo Secondary School and Bayridge Elementary.
Taxes (2018): $8,791.00
Amenities
- Air Conditioning
- ClthWsh/Dryr/Frdg/Stve/DW
- Garage Door Opener
- Intercom
- Security System
- Smoke Alarm
- Sprinkler - Inground
Similar Listings
Listed By: Sutton Group-West Coast Realty
Disclaimer: The data relating to real estate on this web site comes in part from the MLS Reciprocity program of the Real Estate Board of Greater Vancouver or the Fraser Valley Real Estate Board. Real estate listings held by participating real estate firms are marked with the MLS Reciprocity logo and detailed information about the listing includes the name of the listing agent. This representation is based in whole or part on data generated by the Real Estate Board of Greater Vancouver or the Fraser Valley Real Estate Board which assumes no responsibility for its accuracy. The materials contained on this page may not be reproduced without the express written consent of the Real Estate Board of Greater Vancouver or the Fraser Valley Real Estate Board.
Disclaimer: The data relating to real estate on this web site comes in part from the MLS Reciprocity program of the Real Estate Board of Greater Vancouver or the Fraser Valley Real Estate Board. Real estate listings held by participating real estate firms are marked with the MLS Reciprocity logo and detailed information about the listing includes the name of the listing agent. This representation is based in whole or part on data generated by the Real Estate Board of Greater Vancouver or the Fraser Valley Real Estate Board which assumes no responsibility for its accuracy. The materials contained on this page may not be reproduced without the express written consent of the Real Estate Board of Greater Vancouver or the Fraser Valley Real Estate Board.





